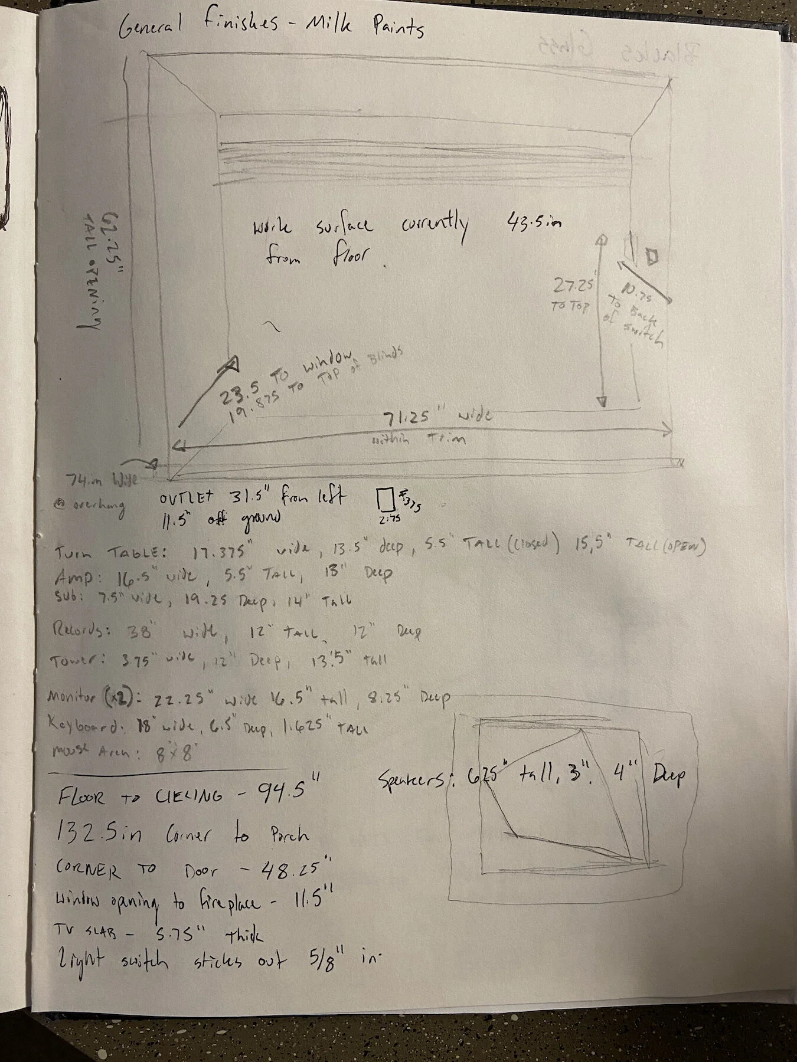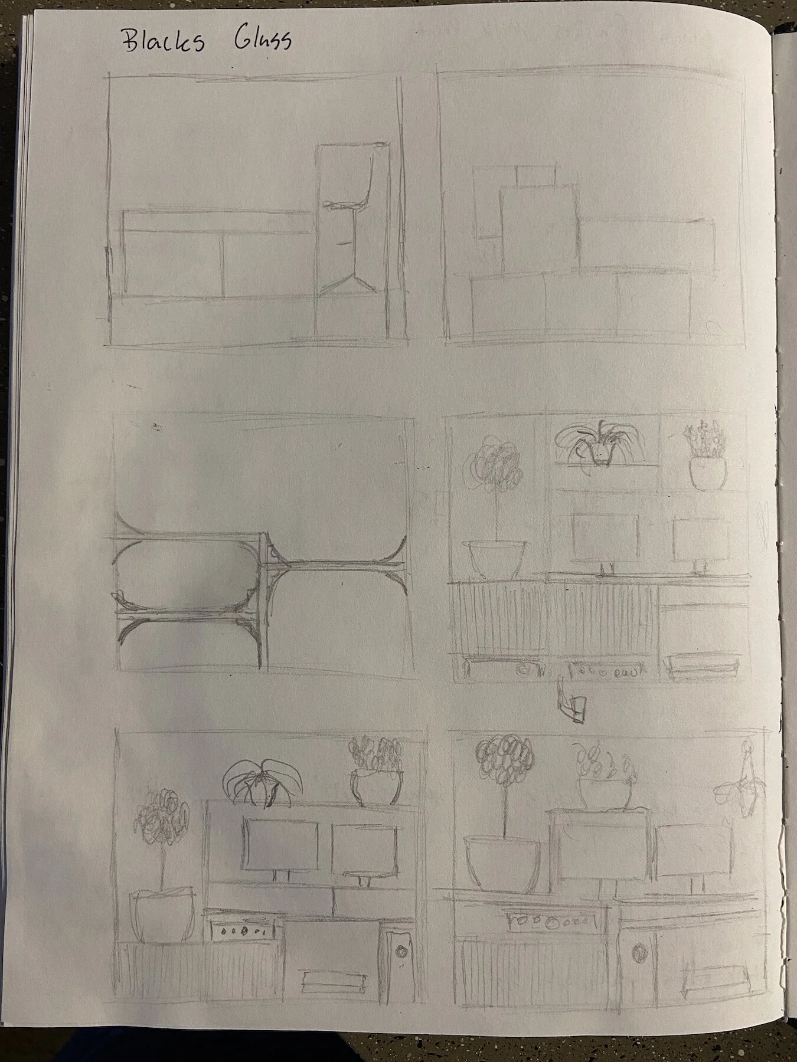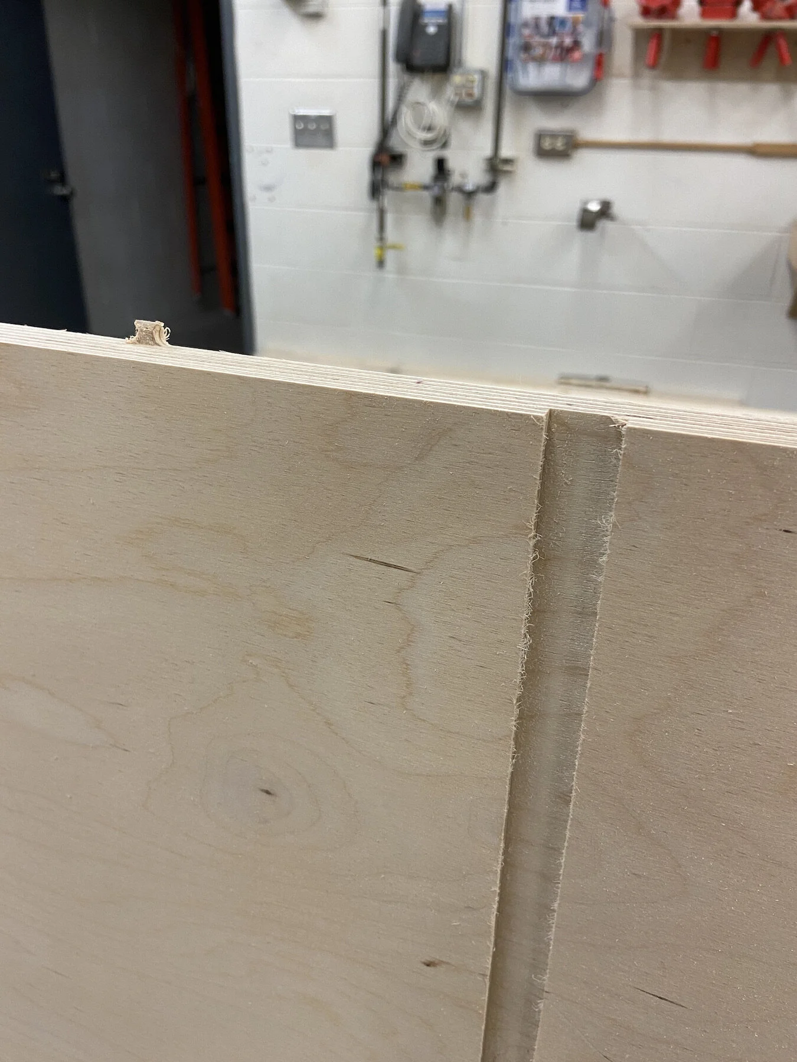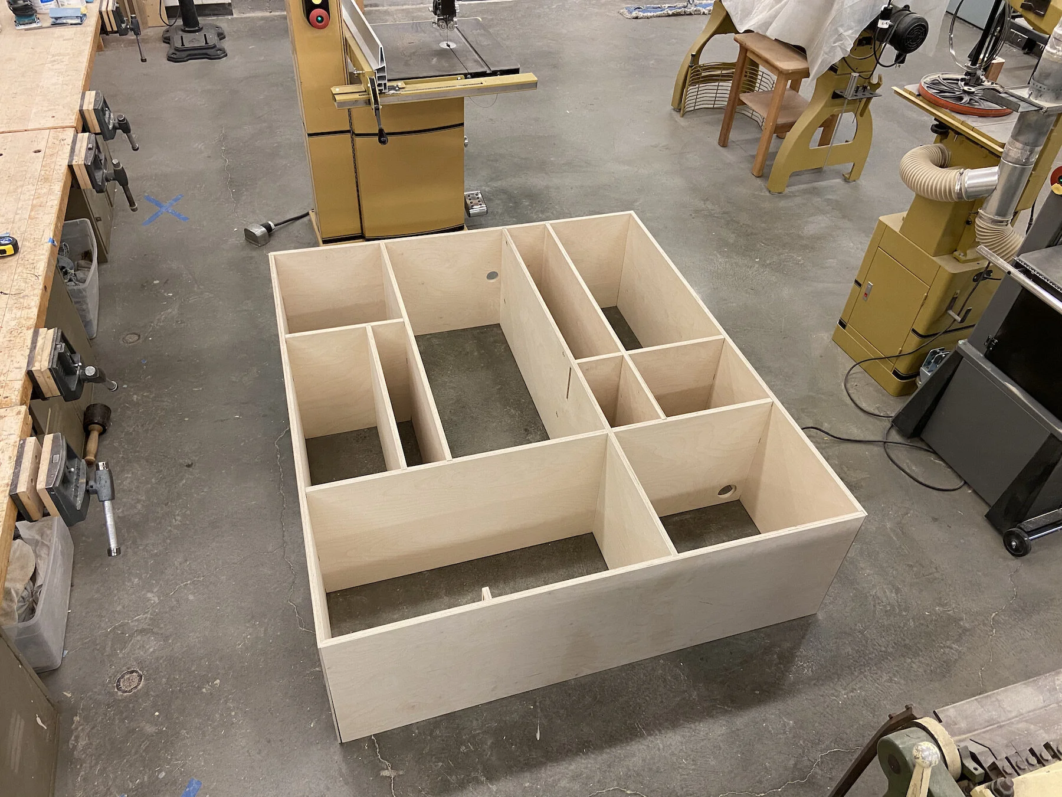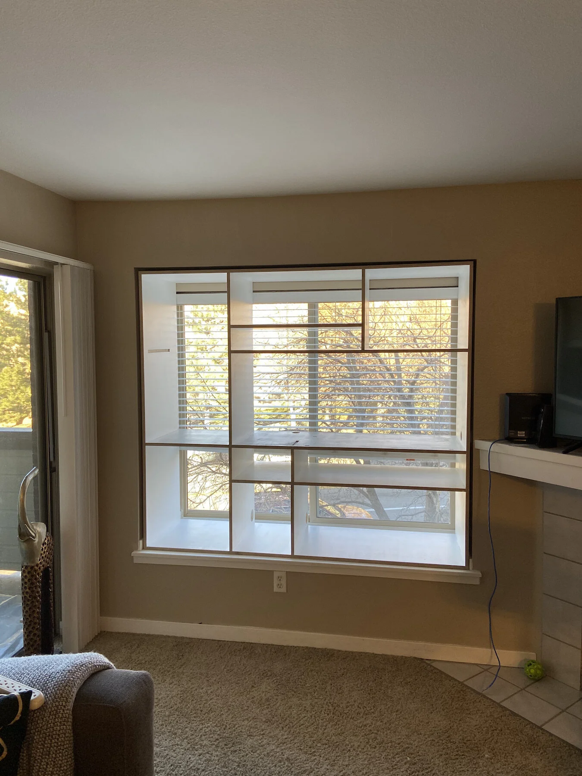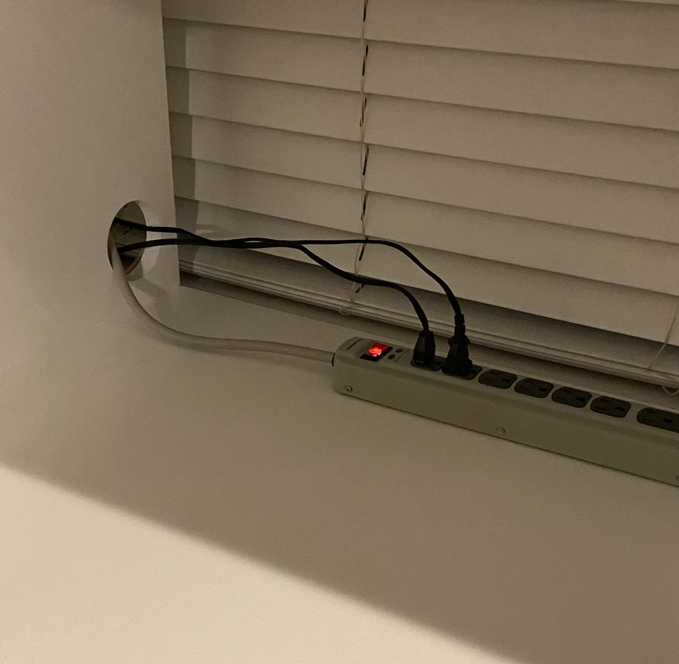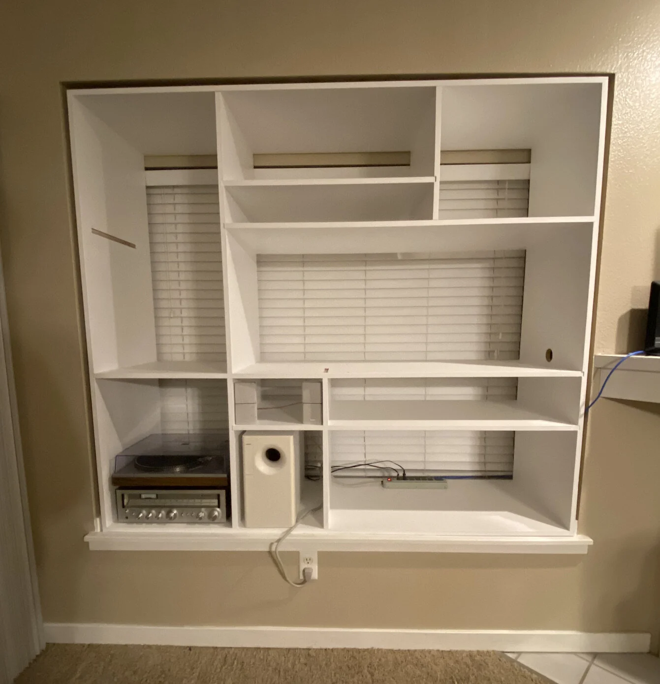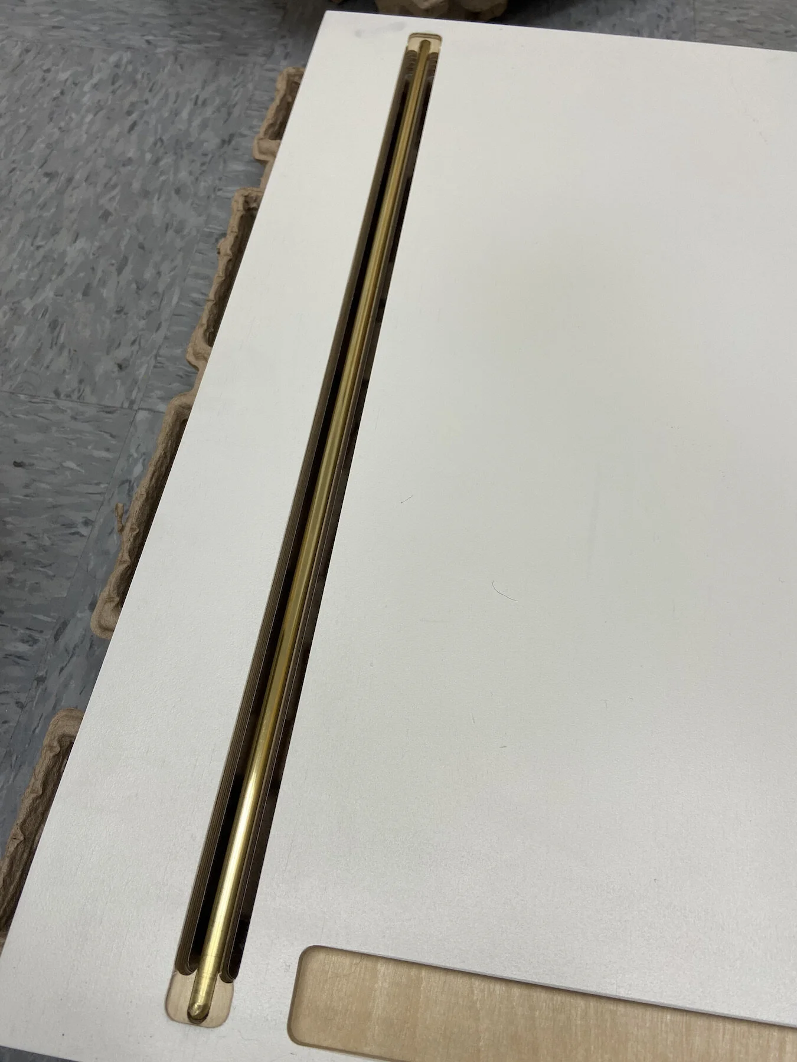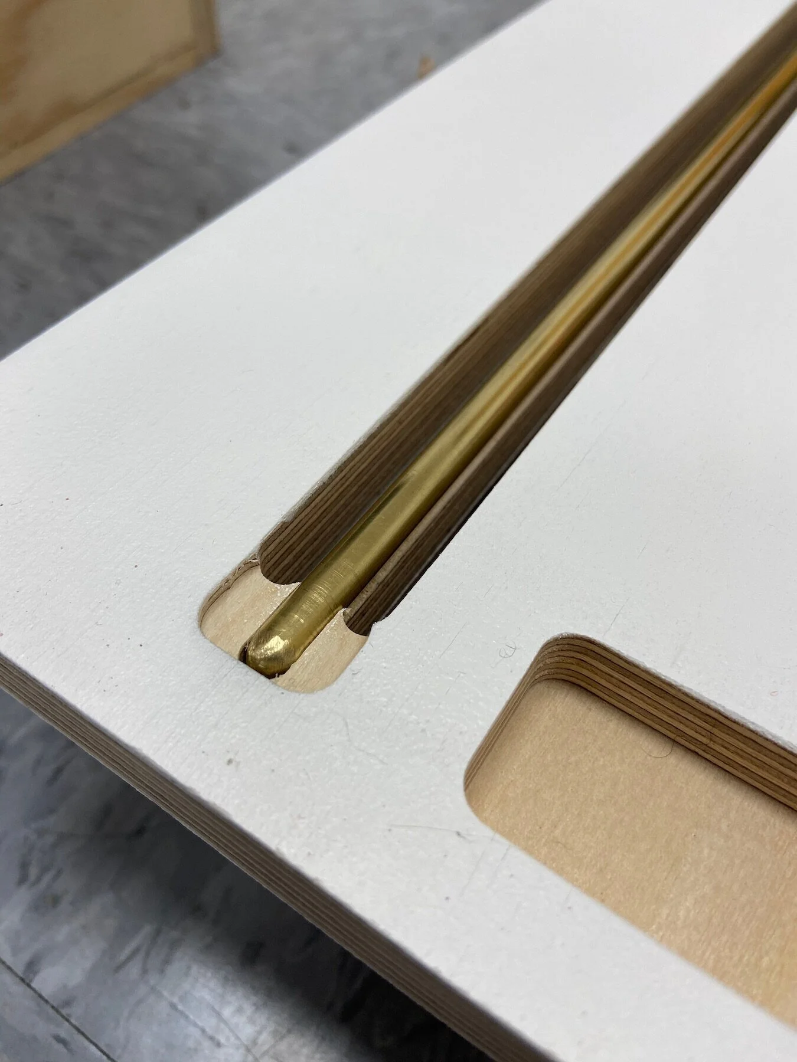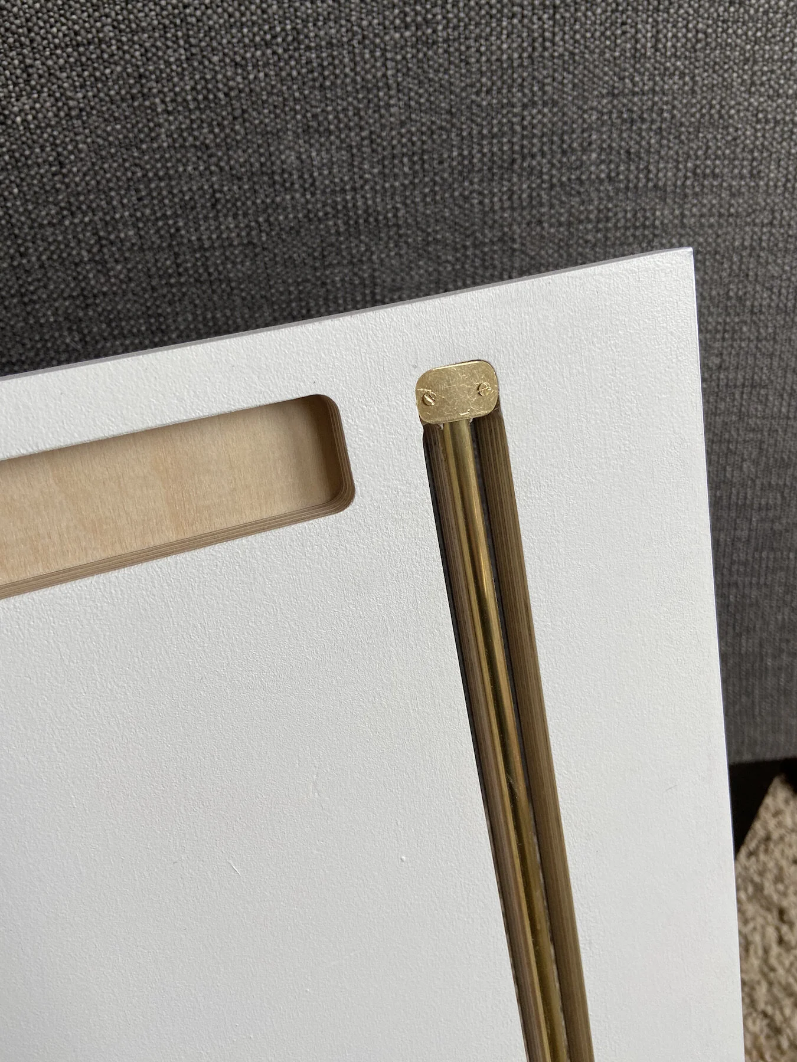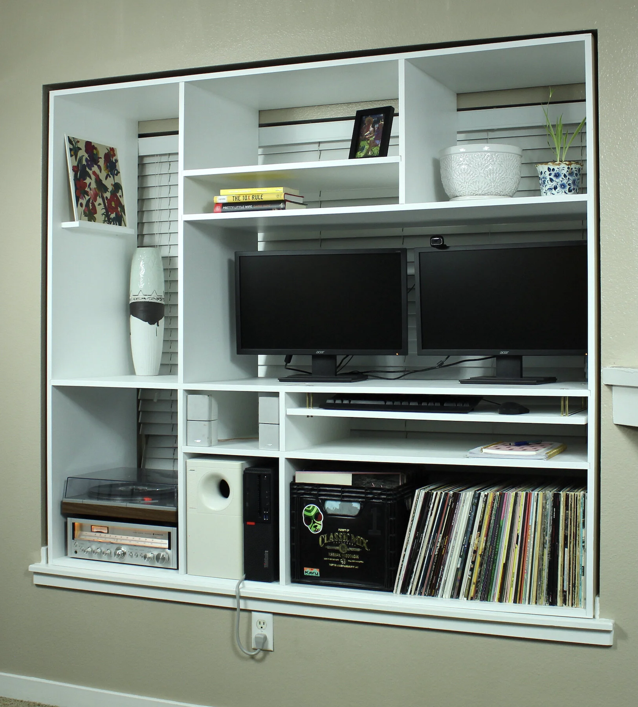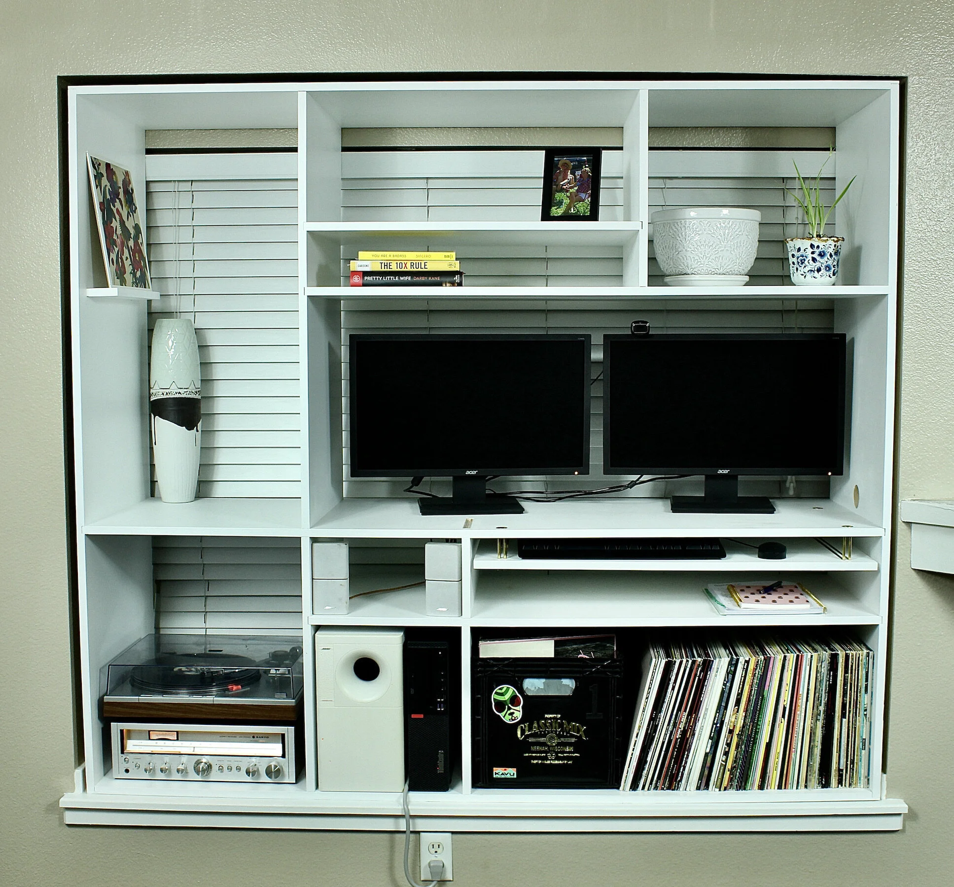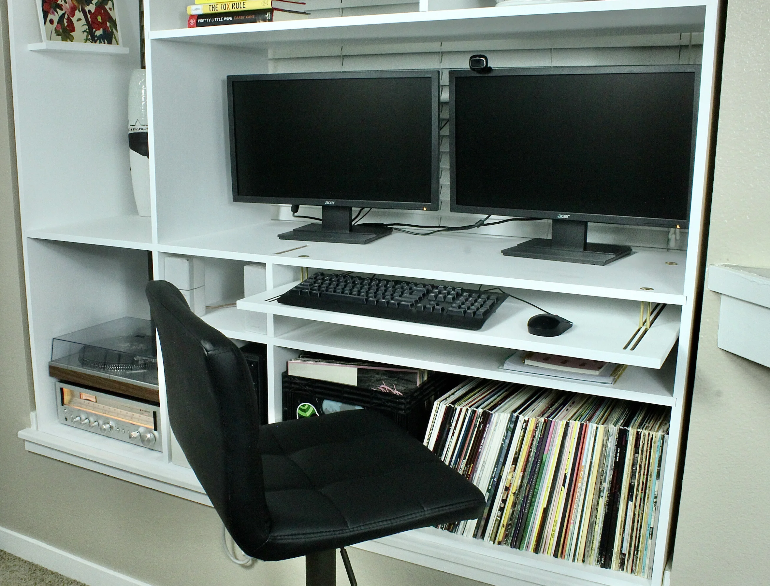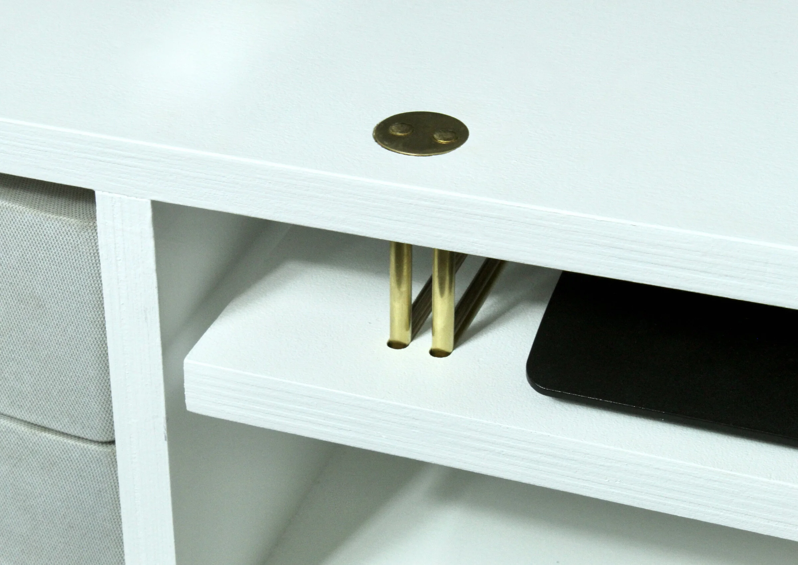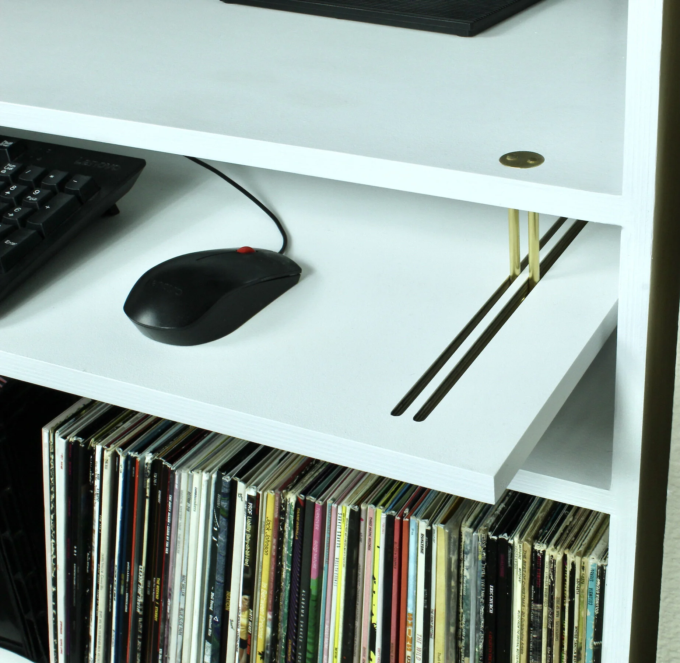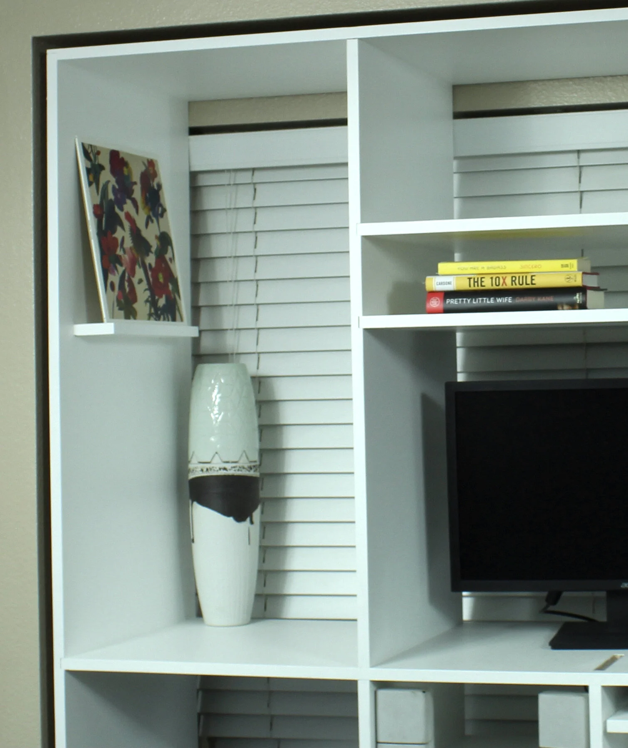Projects

Live/work
Small space living solutions for 2020.
Bespoke Shelving/Workspace
Temporary solution - Functional, but lacking.
Problem
This project came about in order to solve a number of problems associated will small-apartment living, and in response to new needs associated with the COVID-19 pandemic, small-apartment working. My wife currently works from our home, and the spatial limitations of our apartment layout and existing furniture made it impossible to add a desk or designated office space in our home. Our temporary solution was to place an old TV stand that I made onto a bench-height bay window ledge that protrudes out of our living room. It works, but the decision displaced a number of other things that previously occupied that space, and provided opportunities for our dog to chew on new things.
Proposal
Thinking through a digital fabrication methodology, I proposed a custom fit shelving unit that has specific delineated spaces for each of the required devices and objects currently occupying the makeshift space. Using 3D modeling software and a CNC Mill allows me to create a solution to this problem in a completely custom manner, as well as complete control of the aesthetic qualities - especially for the hidden wood joinery that allows for a clean and bright organization of the space. The design software and precise cutting tools specific to digital fabrication processes offer an opportunity to drastically reduce the cost and time required for a completely custom piece of furniture more usually associated with high-end interior design.


Why does it matter?
The conceptual importance of this work involves the way in which we inhabit and interact with spaces. I think that the objects that we surround ourselves with, and the way that we alter and connect with interior domestic spaces play in integral part in our understanding and expression of ourselves. These spaces and objects are indicators of sensibility, identity and purpose and serve as a set for all of the acts or performances we engage in a daily basis. Creating this designated workspace has the potential to change the attitude and mindset of the user, and my spouse has expressed a newfound feeling of professionalism and excitement towards working from home, whereas the previous ad hoc set-up did not allow for.
Process
I measured the space as well as every component that was intended to fit in the shelving unit to ensure the fit of the whole system.
Despite designing in a digital space, I still began with analog sketches for ideas as to best delineate the space.
Using the measurements, I’ve created bounding boxes of the all of the components in order to digitally sketch and test my analog sketches.
To get a better idea of how the system would fit the space beyond the literal window space it fits into.
A rendering of the joints at each corner. Modeled and milled, and hidden when assembled.
I chose to make my own hardware for the keyboard slide to reduce cost and control the aesthetic.
After all of the modeling was complete I pulled a copy of the bones out of the rendering to explode and extract curves for milling.
Each component must be pulled apart an oriented on the Z-axis within the 4’x8’ parameter of the CNC mill bed.
The forms are then simplified further to communicate with the mill - with specific colors for specific mill operations.
Heres a look at how the quality of the individual pieces as they come off of the mill. Each piece is then sanded and refined before painting.
I assembled the piece without glue to be certain that all components fit before painting and gluing.
After painting and gluing, the system was placed in the window to assess how to finish the surfaces and edges.
There are cord runs throughout the piece to organize the potential rat’s nest of cords with all of the electrical devices.
It was important to include a keyboard slide in the design to make the system more specialized to computer work. This was accomplished through a combination of milling and metalsmithing techniques.
Here is a look at the finished and installed system. Everything has a designated place and still allows for light to enter the living space.







